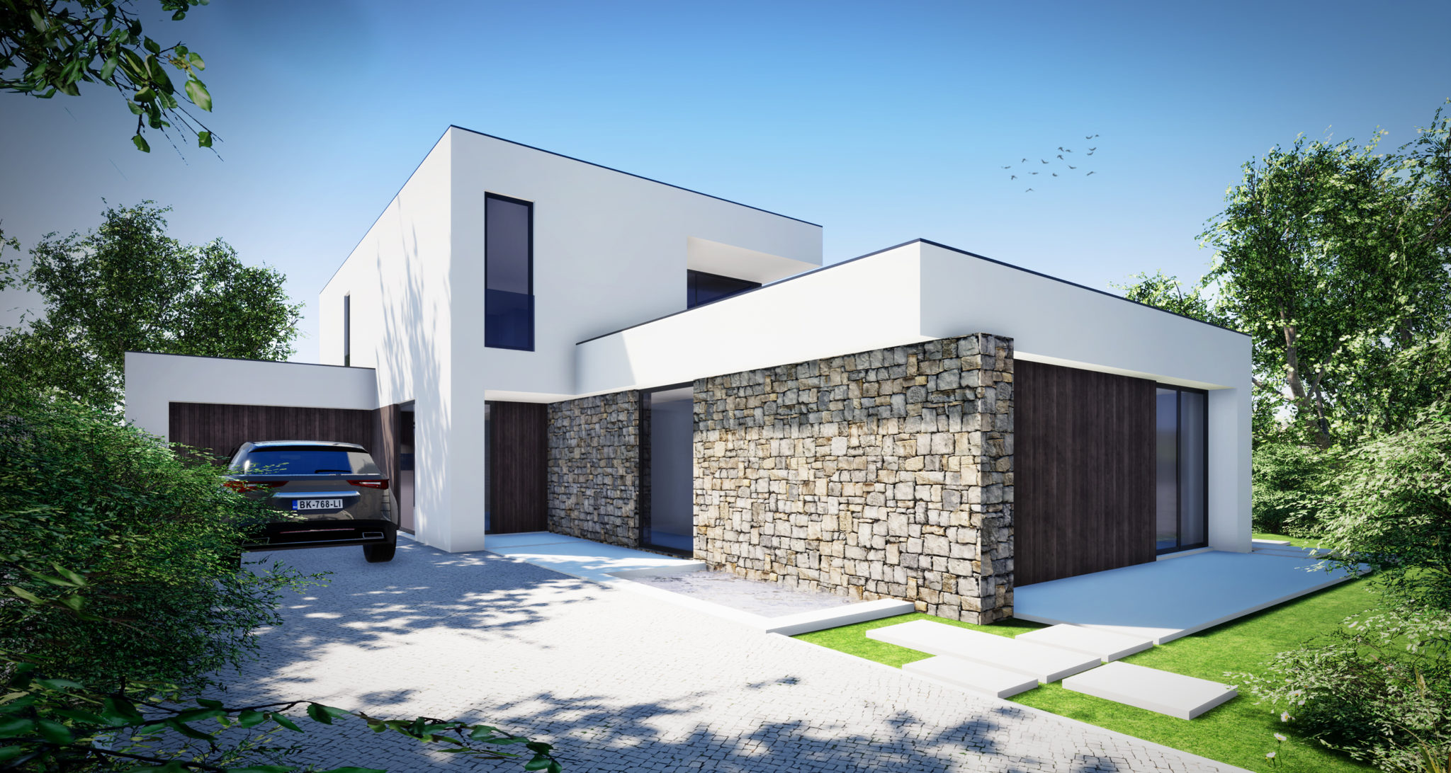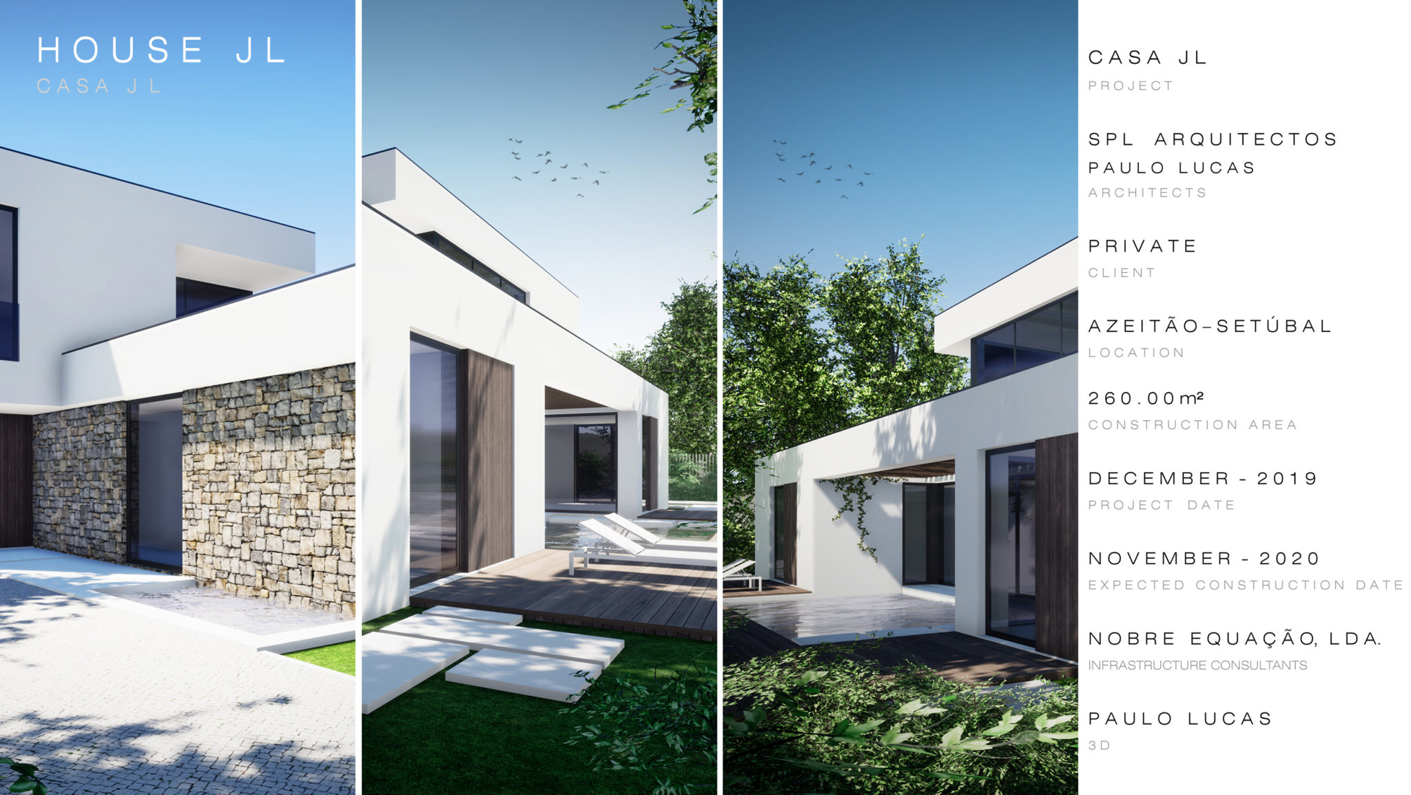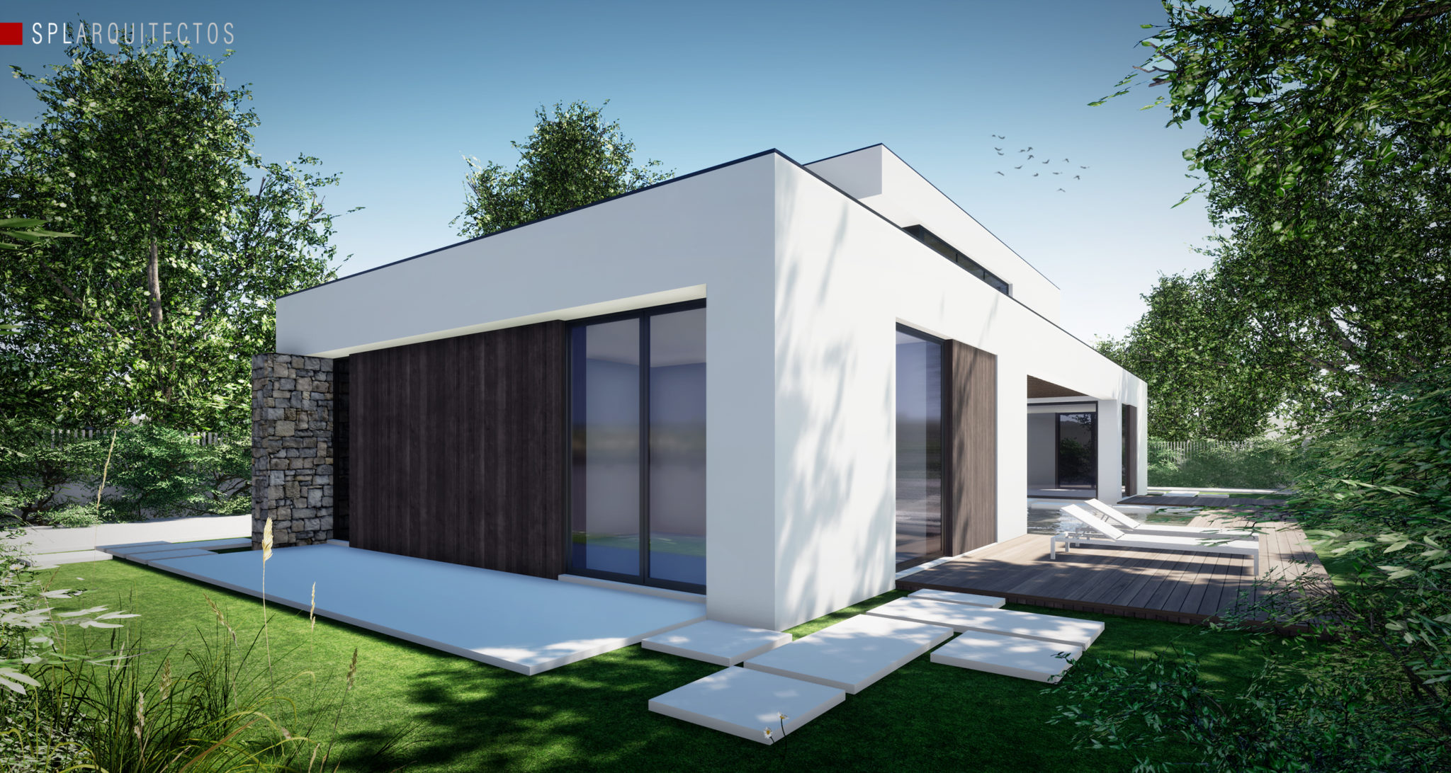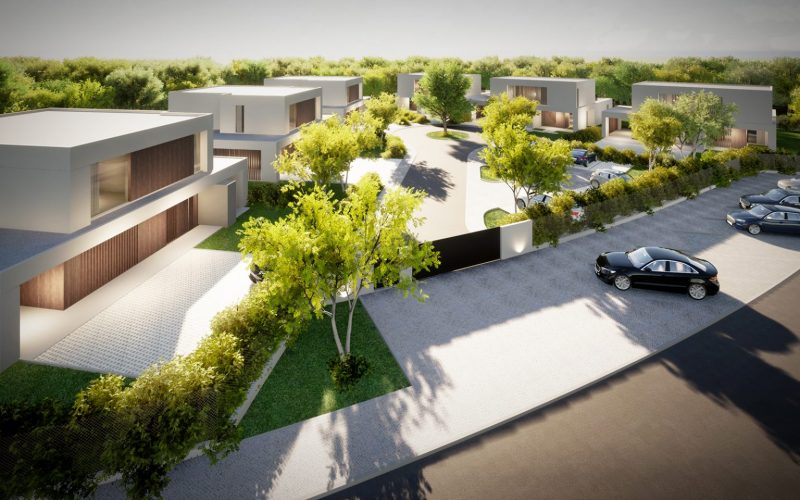HOUSE JL
PROJECT DESCRIPTION
In this project, both the housing implantation and its spatial organization took into consideration the sun exposure, and at the same time the need to create its own space, without disturbing from the streets to the south and west, and without losing the privacy in face the existing houses. Thus, an organization was sought in order to allow the necessary privacy of interior spaces and a more reserved exterior space, without jeopardizing the use of natural light and sun exposure.
In terms of volume, the house is mainly characterized by a game of full and empty, where the main volume of white color is cut in certain areas, which are covered in wood in a darker tone, and the area of the entrance is demarcated, where this relationship is made through a stone wall that extends into the interior of the house, leading to the entrance to the visitor.
In this context, the north façade turns out to be more closed, with controlled openings, unlike the other façades, which are much more permeable, seeking not only a greater relationship between interior and exterior, but also the enjoyment of sun exposure, giving more space to the spaces.
In terms of the organization of the housing program, the most functional spaces are proposed in areas with less sun exposure, such as toilets, laundry and storage, thus freeing the southern areas for longer-term spaces, the more social spaces such as, living room, dining room and bedrooms.
Regarding the articulation between compartments, we sought to create fluid spaces, without great visual barriers between them, privileging the relationship with the outside, namely garden and pool, through the glazed envelope. It is also proposed in this floor the existence of two of the rooms of the house, in a more reserved area.
In relation to the upper floor, there was the need to separate the couple’s suite from the other rooms, proposing to locate this space on the upper floor, and its separation is evidenced by the small mezzanine over the room.








