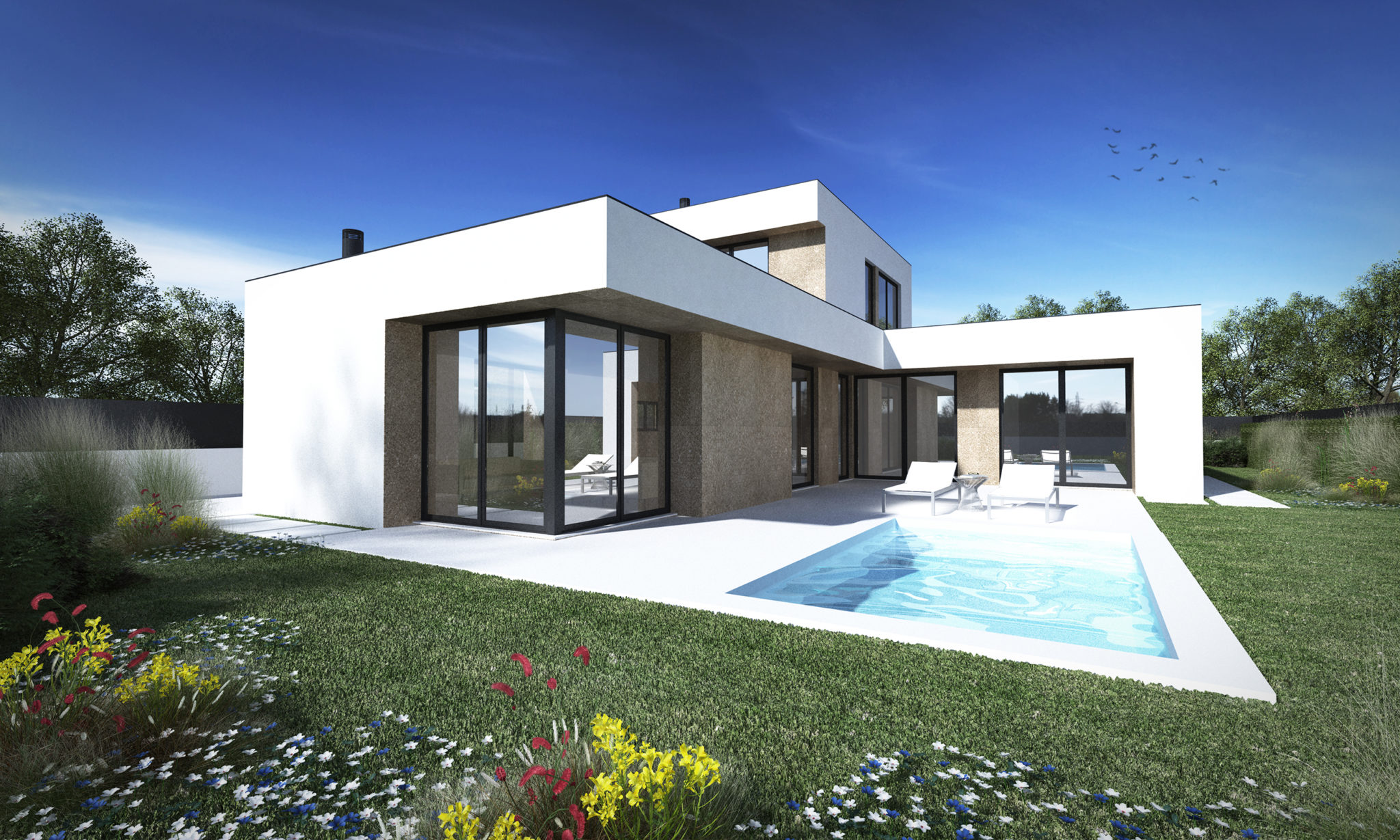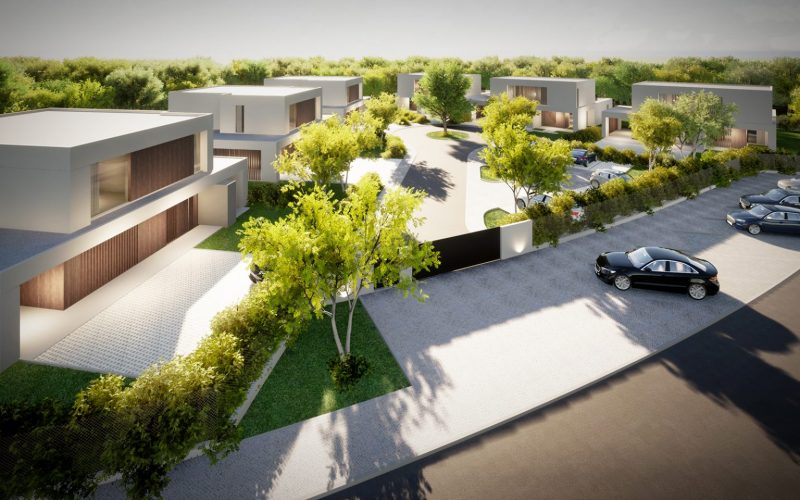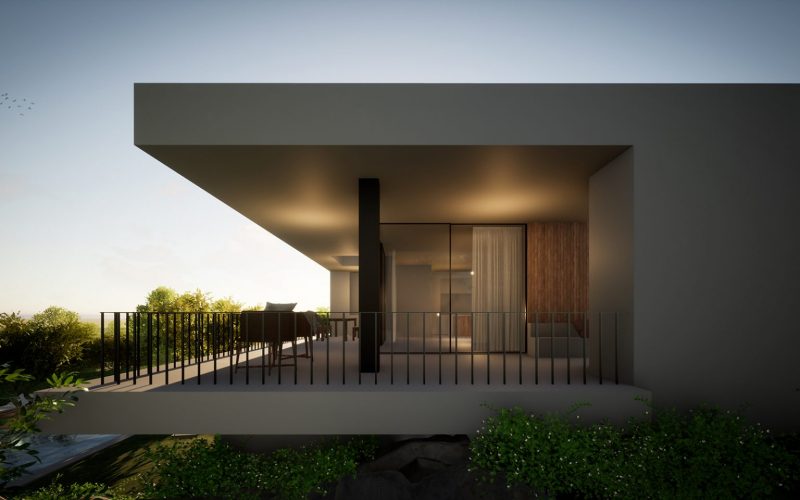HOUSE VB
PROJECT DESCRIPTION
Both the implantation of the house and its spatial organization took into account the measures established in the allotment, but at the same time the need to create some privacy and a good solar exposition, reason why one opted to retreat to the maximum the dwelling for tardoz, reserving a more open and lighted area to the south.
Considering the size of the lot, and its extension of street front, it was decided to develop the villa on 2 floors, forming an L-floor plan at ground level, with a direct and constant relationship with the garden and small pool, and a smaller body recessed on the first floor.
Its L-shape made it possible to centre the access zone in a central point, next to the garage, thus reserving the main volume for the more social spaces, living, meals and kitchen to the south, and the east volume, destined to the rooms. The upper floor is reserved for the couple, with a suite with terrace and generous areas.
The back façade, facing east is more closed, given the existing houses in the neighboring lots, and the highest level that they are, thus ensuring more privacy to the rooms.
In terms of architectural language, we tried to create a volumetric set in which the white base contrasts with the spaces recessed in cork, as if they were negatives that were extracted from the volumes and where glazed plans were opened. This concept, although simple in its essence, translates into a very dynamic and light housing.
About the exterior finishes, the facades were plastered in white, with the recessed planes, both at the level of walls and ceilings, covered with cork panels in natural color, which contrasted with the glazing of the windows, doors and guards. The aluminum frame in the dark gray color also highlights the gaps and the contrast between full and empty volumes.








