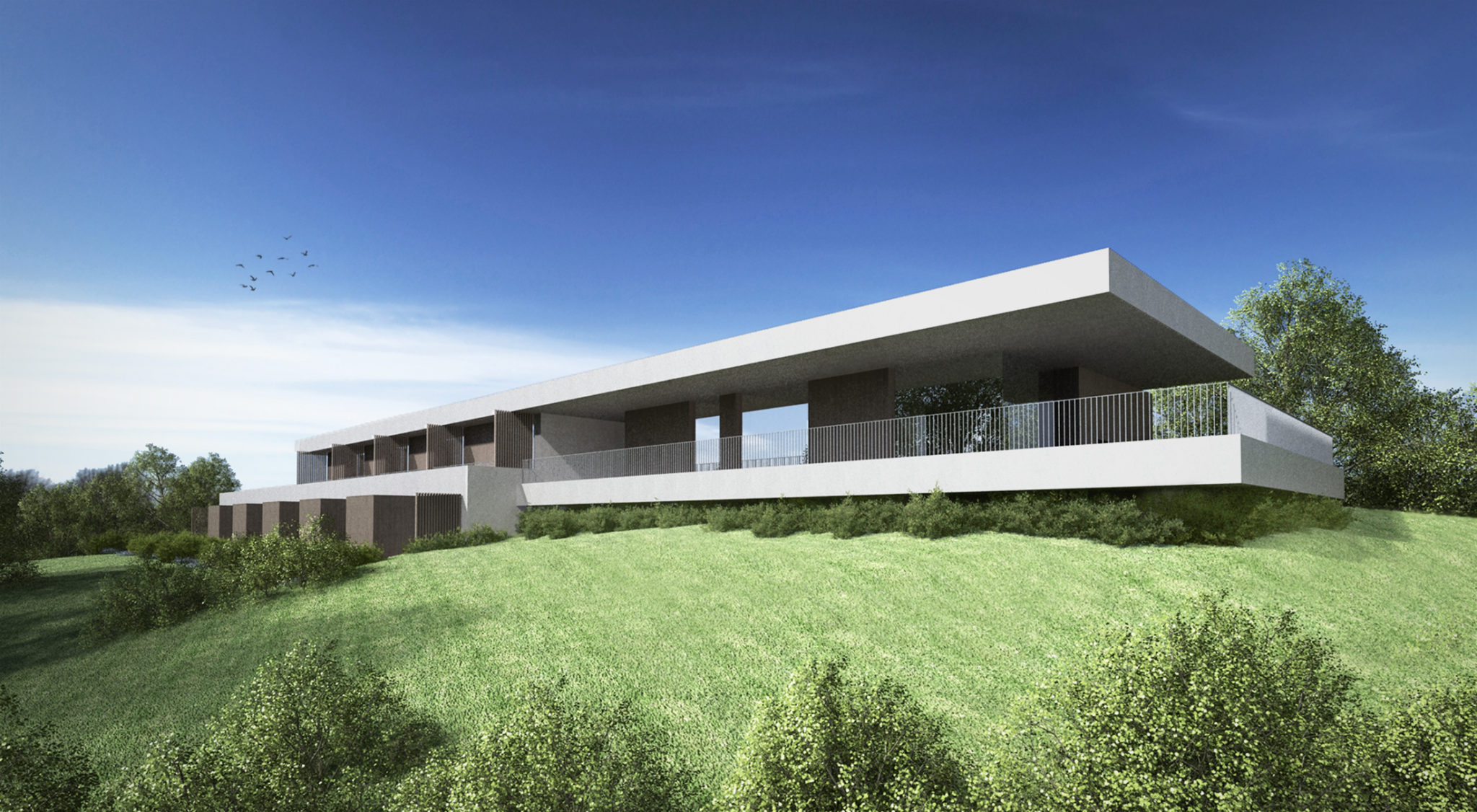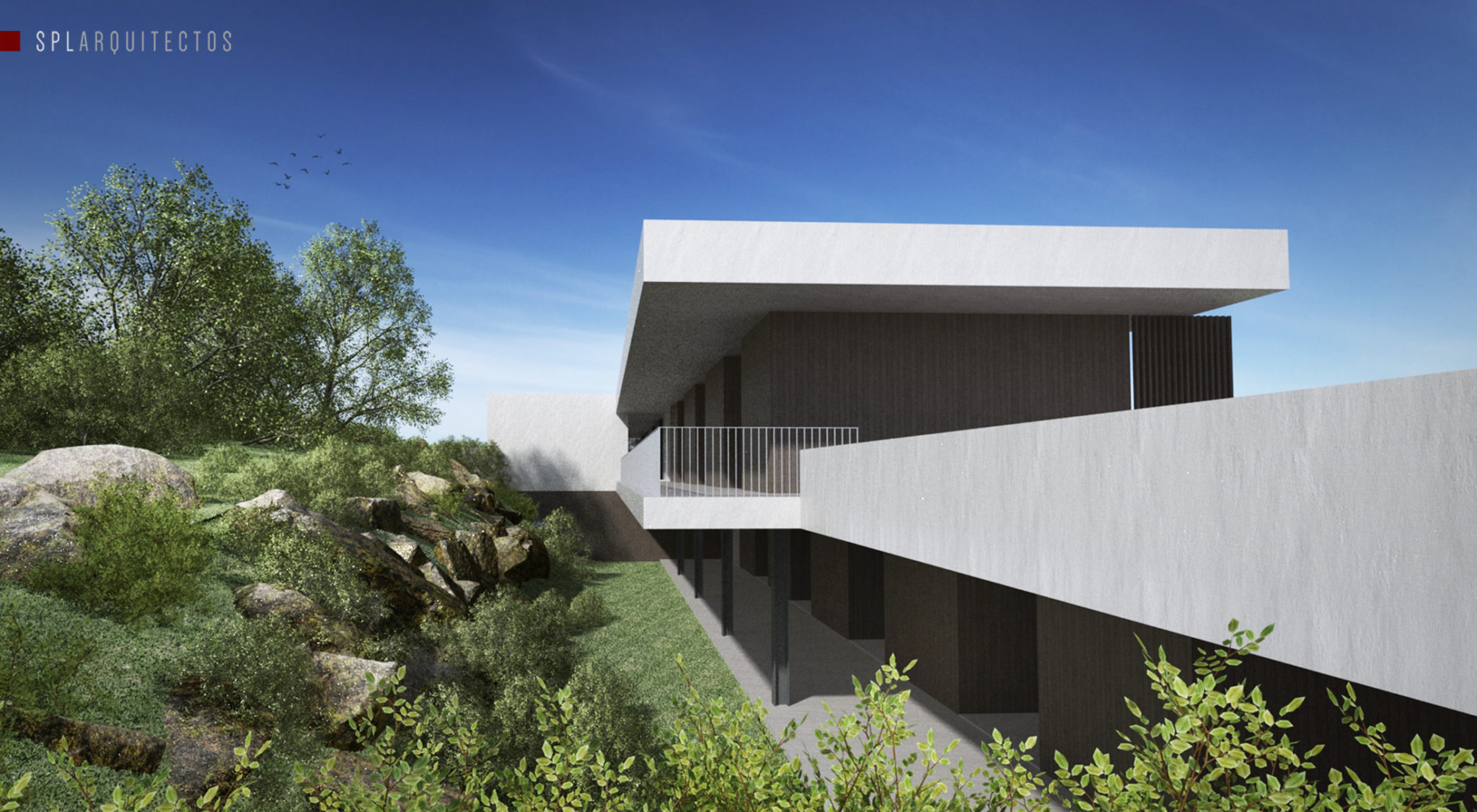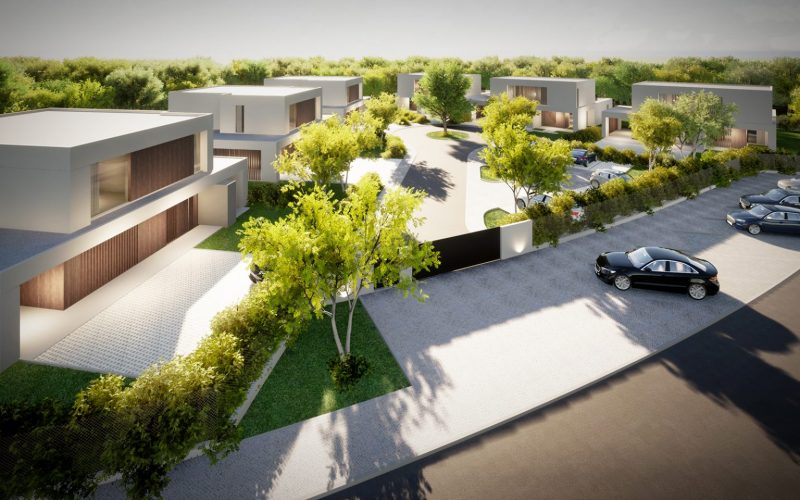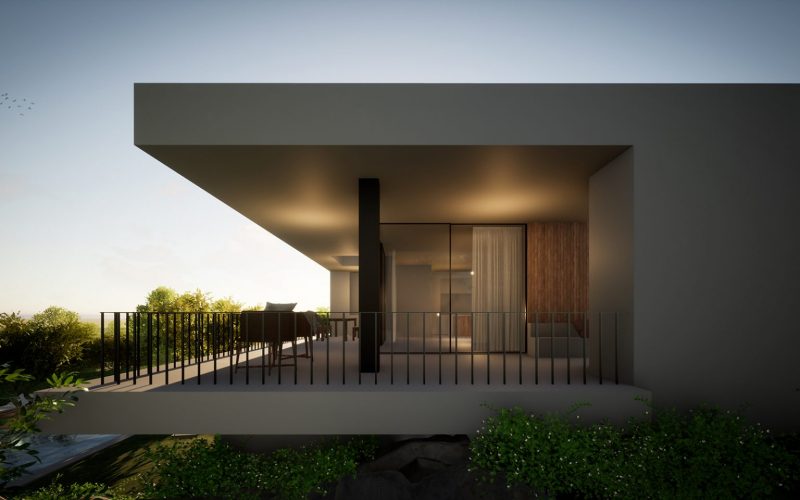HOUSE IW
PROJECT DESCRIPTION
The present project results from a set of determining factors, namely the characteristics of the place, its surroundings, the sun exposure, as well as seeking to respond to the needs and desires of its future inhabitants and its way of appropriation of the spaces. In this sense, the intention is to build a house looking for a volumetry that would be integrated in the place, opting for a housing organized in two floors, assuming a discreet volumetry and balanced with the surroundings.
It’s important to mention that the client wanted to build a home not only for her and her family, but also, for a future of rental houses development, a project of life of this family.
In conceptual terms, the house develops fundamentally in a body torn horizontally, slightly elevated from the ground, thus giving it some lightness in its relation with the terrain. As mentioned, it develops partially on two floors, with the most social area in only one floor, and the private area in two, this relationship being differentiated also by the topography of the terrain.
Considering the importance of factors such as sunlight and the view have for the client, it was decided for a longitudinal volume in the south / north direction, allowing to open the house to the west, guaranteeing to the several compartments the simultaneous enjoyment of sight on the sea and garden and a good sun exposure. Also in the sense of really enjoying in full of that place, propose the creation of generous terraces next to the housing.
As for access to the house, it was sought to locate it in a central area, thus ensuring a more practical and functional access to social spaces, as well as to more private areas. In terms of the circulation and articulation between the various compartments, it was sought to create fluid spaces, without great visual barriers between them, privileging the relation with the outside. Access to the various rooms through covered outdoor spaces is also highlighted.
As for the pool area, it was the client intention that it be located further away from the house, protectinc the it from the usual agitation next to these spaces, not affecting the tranquility of the house, nevertheless maintaining a visual relation between both.







