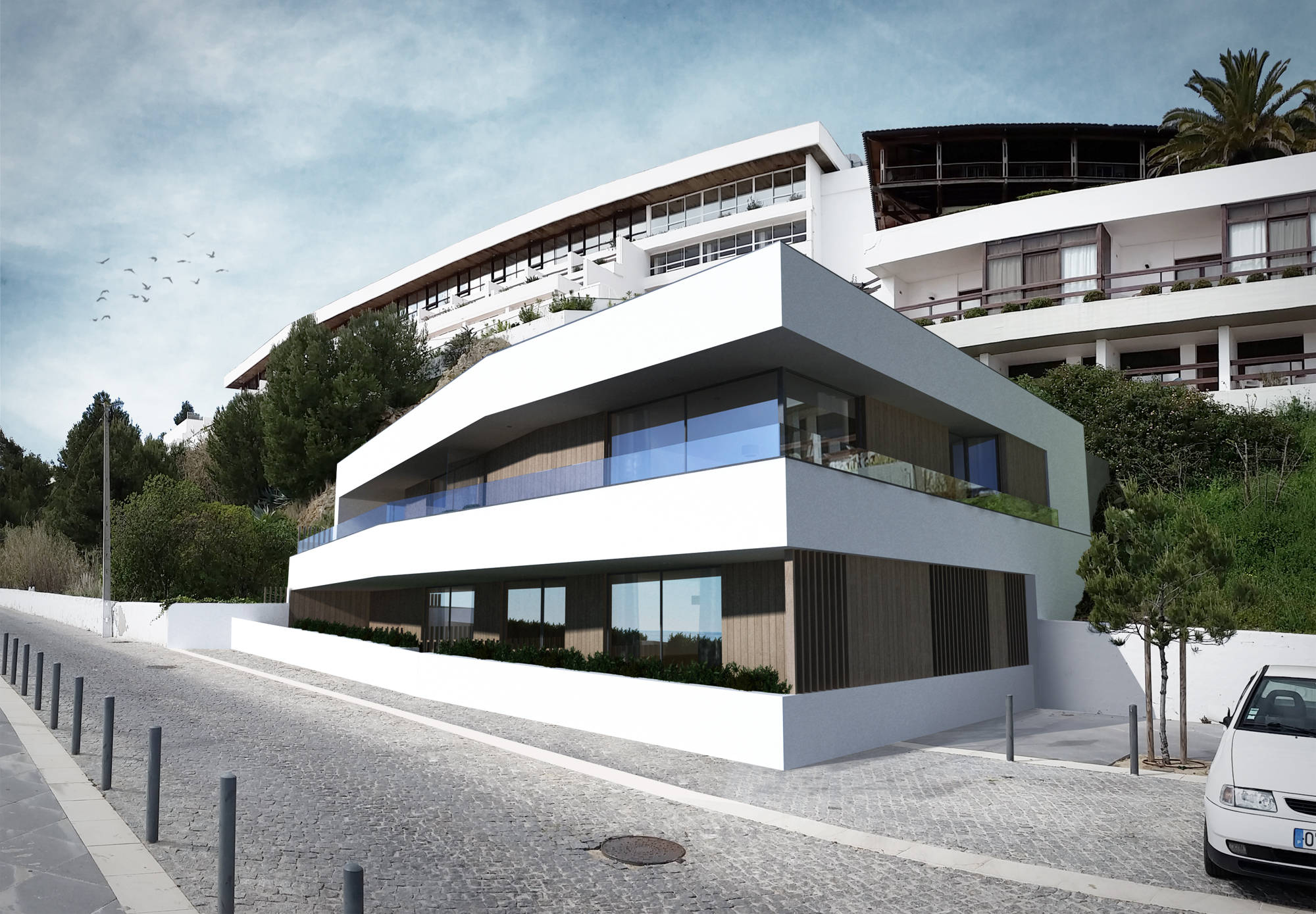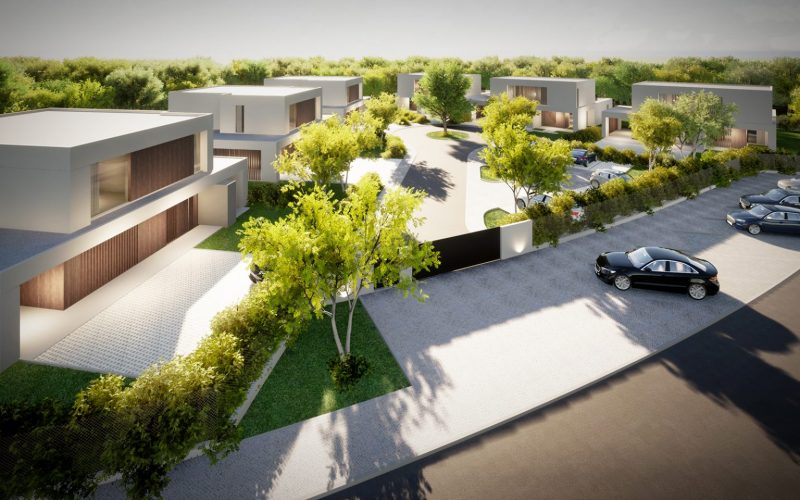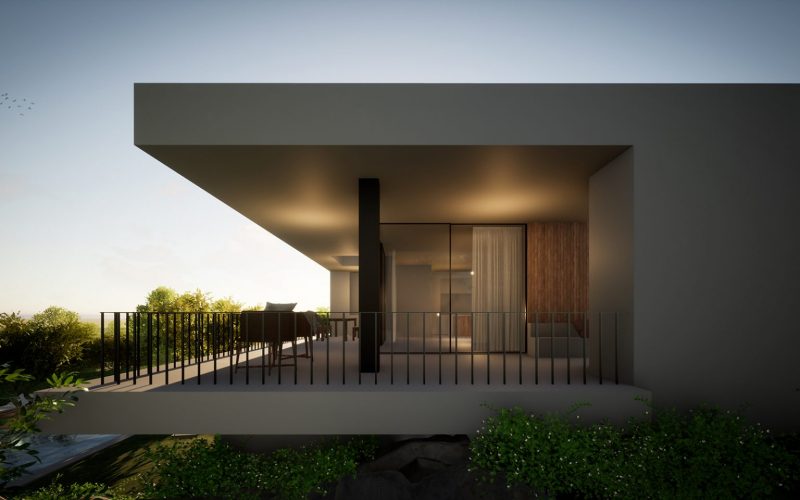EDIF. OB
PROJECT DESCRIPTION
The property is located in the west of the promenade of Sesimbra village, close to the limit zone of the urban core, despite the proximity to the existing hotel, is already beginning to move away from the central area of commerce and services, like of the most western village residential buildings. With regard to this proposal, it should be noted that it falls within the perspective of promoting the housing supply of Sesimbra, escaping a bit to this trend of daily tourist location, seeking to also promote housing as a primary residence, while stimulating this place as a place to live, attracting new population and contributing to a more prosperous village. As for the local environment of the new building, it’s privileged location with an amazing view to the sea and Sesimbra’s promenade that make this a unique place.
Another aspect that is important to note refers to the closeness to the existing hotel, whose characteristics and architectural qualities, they were taken into consideration for the adjustment and architectural language of the proposed building, in order to establish a coherent relationship between the new building, the location and the pre-existences. The volumetry of the proposed building is marked by the horizontality of the planes of the slabs of each floor, whose expressive dimension contributes to its relation with the notable elements of that place, including the promenade, the beach and even the horizon. The building closure plans are indented from this alignment, intensifying this relationship, as well as the proposed materials. As for the language, the site itself imposed a contemporary architectural design, never forgetting its history, its surroundings, and in this sense we propose a ripped and open volume, diving over the landscape. Another aspect refers to the form of the existing hotel implementation, forming a considerable car zone, now topped by the proposed building in the alignment of the avenue.











